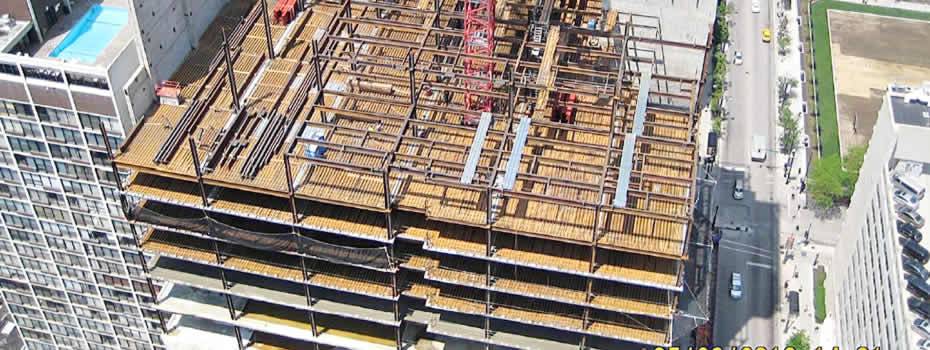Northwestern Memorial Hospital - Outpatient Care Pavilion

Size: 4,600 Tons
Duration: Seven Months
Location: Chicago, Illionois
The new Northwestern Memorial Hospital Outpatient Care Pavilion has been a very exciting project for Midwest Steel to participate in. This project’s owners and designers are utilizing the latest techniques in Building Information Modeling (BIM) to plan, collaborate and build this new facility.
This entire project is using digital plans, 3D modeling and sophisticated data sharing to allow both the design team and the construction team to streamline the planning and construction of this project. This new digital technology is allowing all participants to plan and synchronize their operations in new and wonderful ways.
This project leveraged cutting edge BIM and Virtual Construction Modeling. Midwest Steel was able to work effectively with the cutting edge programs to provide cost saving value engineering for the truss to shear wall space. Midwest Steel was able to erect 18 floors of structural steel safely and efficiently while in perfect harmony with all the other activities going on at any given time.
This project features 20 foot deep transfer trusses from the parking deck which required Midwest Steel to use temporary shoring during this fast paced project. Due to very tight space limitations that exist due the urban location, our erection process has been complicated by zero laydown space for the steel and zero truck staging space.
Time after time, Midwest Steel is selected to work on the most challenging projects because of our real world structural steel expertise utilizing advanced design, visualization, simulation and collaboration systems.


